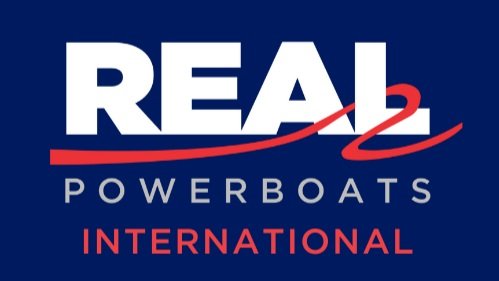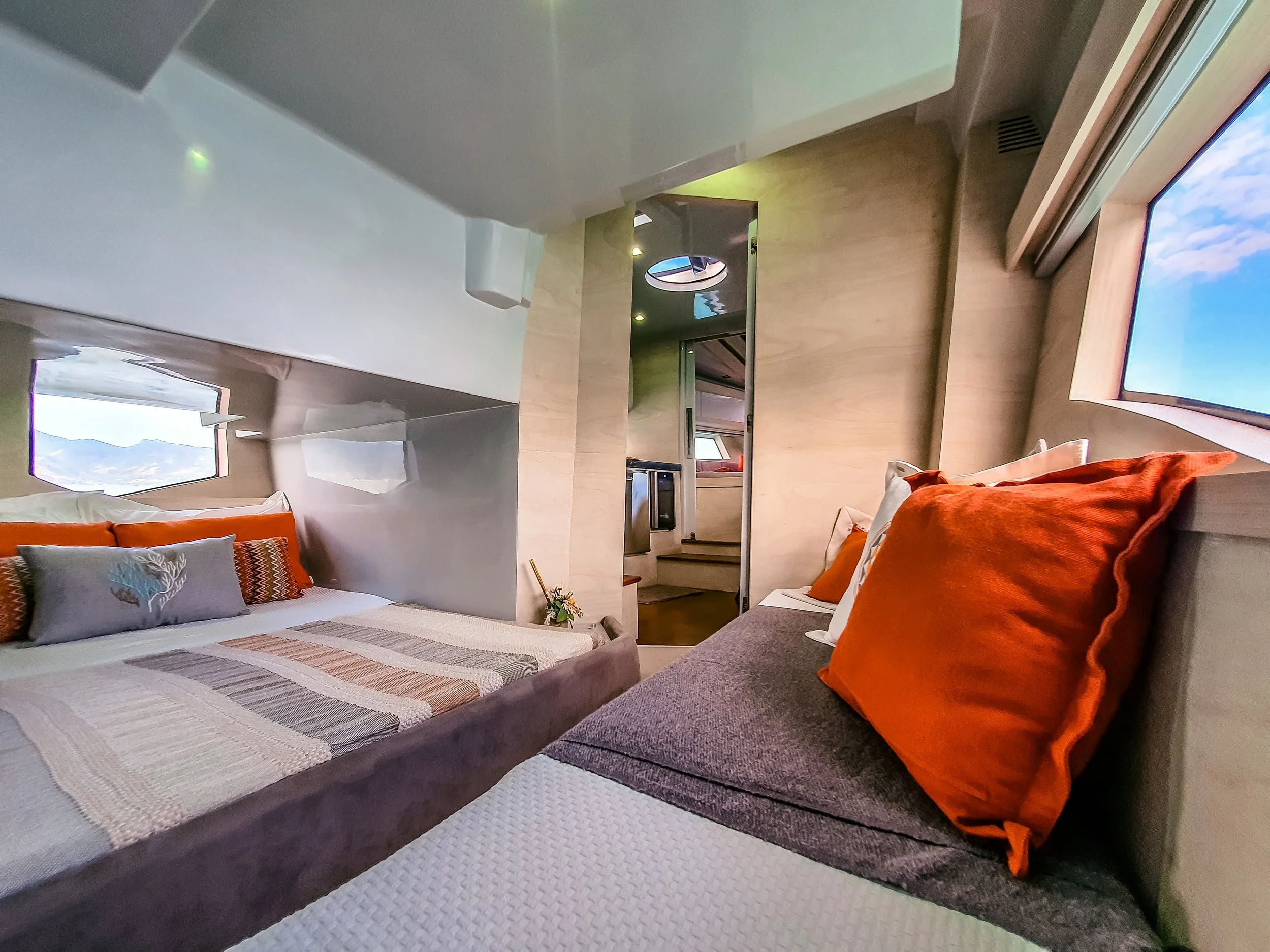REAL 40 LUXURY
The Real 40 Luxury stands as a popular choice in the nautical market, renowned for its intelligent design that offers ample space, comfort, and sophistication. Tailored to meet the demands of discerning customers who prioritize exceptional navigation, it has garnered significant success.
Its Flybridge version enhances the experience with an additional leisure area featuring a second helm station, a galley, and unparalleled comfort, providing commanding views of the surroundings. Equipped with the innovative Hydrolift System, it achieves approximately 40% fuel economy and ensures a smooth sailing experience, courtesy of its revolutionary hull design.
Beyond its fuel efficiency, the Real 40 Luxury boasts remarkable stability, ensuring a comfortable and secure journey in diverse conditions. With its blend of comfort, performance, and stability, the Real 40 Luxury excels within its category.
GALLERY
SPECIFICATIONS
Total Length: 12.31 m / 40.37 ft
Beam: 3.70 m / 12.14 ft
Air Draft: 3.41 m / 11.19 ft
Full Load Draft: 0.68 m / 2.23 ft
Weight with Engine: 9,500 Kg / 20,944 lbs
Maximum Engine Power: 800 HP
Minimum Engine Power: 540 HP
Load Capacity: 16 Passengers
Fuel Tank: 700 L / 184.92 gal
Water Tank: 400 L / 105.67 gal
DESCRIPTIVE MEMORANDUM
BASIC KIT
MATERIALS AND CONSTRUCTION TECHNIQUES:
Hull and deck with custom paint;
Sandwich composite with high-performance resin and divinycell;
Hardtop and various parts laminated by infusion;
Engine compartments thermally and acoustically insulated, being watertight;
Basements coated with gel coat;
External fuel and water filling ports;
03 Navigation lights with electric harness;
Complete electric harness, except for optional electrical/electronic components;
01 Water drain;
External finishing trim in PVC and stainless steel;
06 Stainless steel mooring cleats;
LED floor lighting.
OWNER’S CABIN (BOW):
King Size Double Bed with headboard;
Direct and indirect LED lighting;
04 Suspended cabinets on the sides;
Mirror;
02 Large fixed windows;
01 Skylight on the ceiling;
110V outlets (Optional) and USB.
SALON - TO STARBOARD :
Dinette with center table convertible into a single bed; Direct and indirect LED lighting;
03 Suspended cabinets;
01 Large fixed window;
USB outlets;
Skylight on the ceiling for natural lighting.
TO PORT:
Kitchen with countertop, microwave (Optional), minibar (Optional), wine cellar (Optional), and cabinet for circuit breakers;
01 large fixed window;
110V outlets (Optional).
HEAD/SHOWER - PORT:
01 Large fixed window (Optional opening window);
Ceiling shower;
Box in tempered glass;
Embedded toilet with lid;
Mirrors with 02 upper cabinets;
Trash can;
Countertop with sink and 02 lower cabinets;
110V outlets (Optional).
CABIN (MIDSHIP):
01 Single bed;
01 Wide double bed;
02 Large fixed windows;
110V outlets (Optional) and USB.
DECK:
BOW:
Sun-bed with reclining backrest for 01 couple, with access to the bow through two wide side decks;
Anchor locker, cable, and chain, with extra space for storing fenders;
High guardrail made of 30.48cm / 1" 1/4 stainless steel tube.
COCKPIT - PART 1
PORT:
Furniture with dry bar interior space with bottle holder;
TV (optional) fixed on the hinged lid of the furniture;
"L" shaped sofa with storage space under the seats;
Large teak mosaic table with cup holders and edges.
COCKPIT - PART 1
STARBOARD:
Direct and indirect LED lighting;
Ergonomic panel for instruments and electronics, with a bold design;
USB ports on the panel;
Pilot and co-pilot seats with high and foldable seats that provide 3 options for navigation positions;
Skylight on the ceiling, near the pilot for better ventilation;
02 Footrests at the bottom of the panel, to provide more versatility in piloting;
Hinged window for the pilot;
Refrigerator next to the pilot and storage space;
Furniture with refrigerator,
01-burner induction stove (optional), sink, drawer, and drawer minibar (optional);
On the side, 02 acrylic bars and 02 built-in cabinets.
COCKPIT - PART 2:
Direct and indirect LED lighting;
Option to close with acrylic or glass door;
Option of an integrated area with a retractable backrest roll;
02 Parallel seats for 8 people, with storage space under the seats;
02 Teak mosaic tables that can be joined to form a larger single table;
03 Additional pieces to transform the seats into a stern sun-bed;
01 Champagne cooler with support for an open bottle;
01 General key cabinet;
01 Built-in trash can with door;
Access to the engine room with an easily accessible cover, with dampers;
In the engine room, a box for objects.
STERN:
Gourmet furniture with barbecue (optional electric or charcoal), sink, and minibar;
Large stern platform;
02 Anchor, cable, and object boxes;
01 4-step ladder with cover.
FLYBRIDGE:
Easy access by stainless steel ladder with wooden steps, with a favorable inclination angle;
Cover to close access to the flybridge;
Ergonomic panel;
Double seat for pilot and co-pilot;
Refrigerator;
"L" shaped seat for 5 people, followed by a sun-bed;
Sporty design aerodynamic spoiler;
"40" logo with LED activation on the sides;
Windshield wipers with speed adjustment;
Acrylic cover with stainless steel structure.
BASIC ASSEMBLY
Water drainage system with bilge pumps and automatics;
01 Pressurization pump with pressure switch;
Complete hydraulic and electrical system, including 01 180-amp service battery;
Compass;
Automatic fire extinguishers;
Coded wiring with thermal protection (circuit breakers).




















